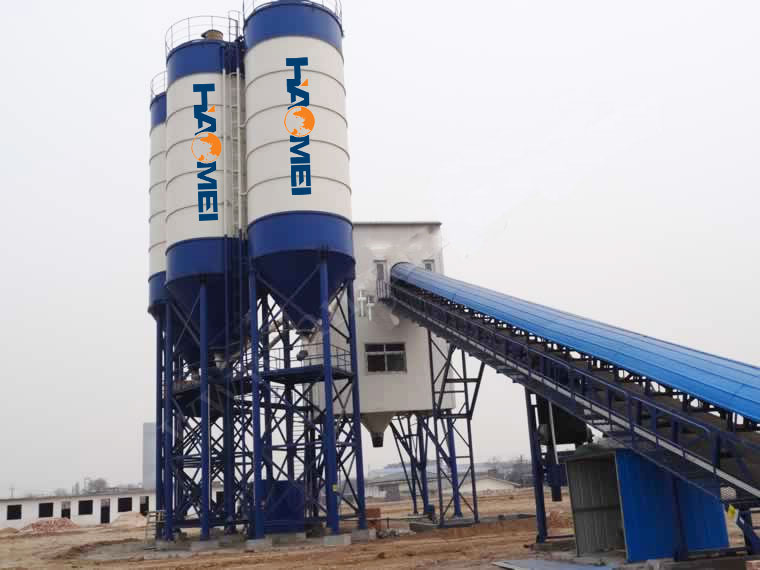concrete batching plant plane layout design
concrete batching plant plane layout design
Planned area of 200 x 167 m, covers an area of 13333 m2 construction issue with annual capacity of 400000 m3 / a commercial concrete construction project, and the total land were 50 mu. The planning, is based on guarantee the production operations and fire safety, according to the requirements of the party a to provide land, the land is divided into three regions, respectively, for a period of production area and living area and concrete phase ii project reserve area.
Project for the new land, land for industrial use in the general layout, combined with the present situation of the land, the scheme comparison production and production of auxiliary equipment and fully consider the rationality of the transportation system, makes every effort to conform to the operation is convenient, easy to the principle of management, layout reasonable, economical use of land.
(1) the commodity concrete batching plant
Commercial concrete production, in the second half of the same since the planning before decorate, in turn back on the side of the road parallel arrangement mixing floor 2, surge bin 16, JiLiangCheng room, mixing building layout in the parking lot.
(2) material: intermediate decorate sand stone yard and parking lot.
(3) and auxiliary production office life
Back on the left side of the layout of warehouse 60 x 13 m, partition layout boiler room 9 x 13 m.
The same axis by boiler interatrial septum 10 m layout complex building, laboratory, office) of dormitory and cafeteria.
Complex interval to 10 m, the same axis layout overhaul shop and substation 27 x 13 m.
Factory buildings within the red line to build steel fence, within 2 m for annular channels of 7 m in green belts, green belts, corner radius of 12 m. In the way on the left side of the entrance for into exports to logistics, on the right side is out to logistics. Set the doorman at the exit, gate to 18 m electric stainless steel telescopic door.
According to the requirements of each functional partition, building structure and roadside planting flowers and trees around, it set up different forms of green space to beautify the environment and purify the air.

Inquiry
| (Please write down the product model or any requirement) | |
| E-mail: | |
| Message: | |
Contact Information
E-mail:chris@concretebatchplant24.com
Tel: +86-371-65621392
Fax:+86-371-86616825
Add : No.14 Waihuan Road,New strict,Zhengzhou,China


